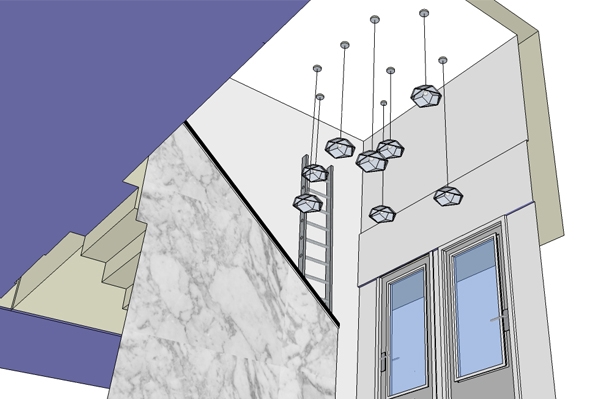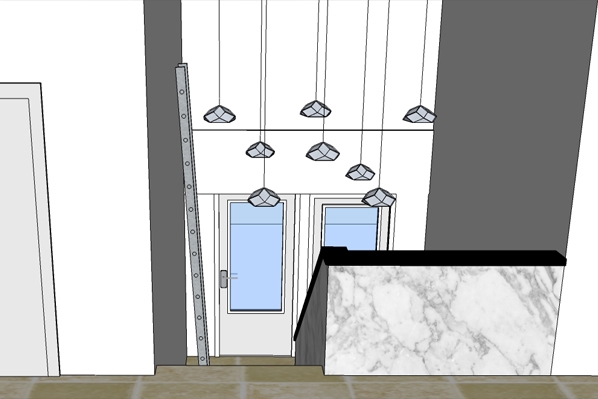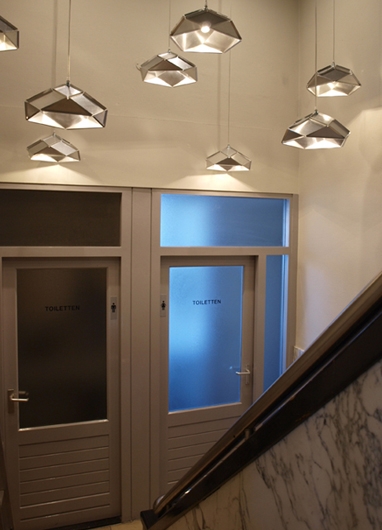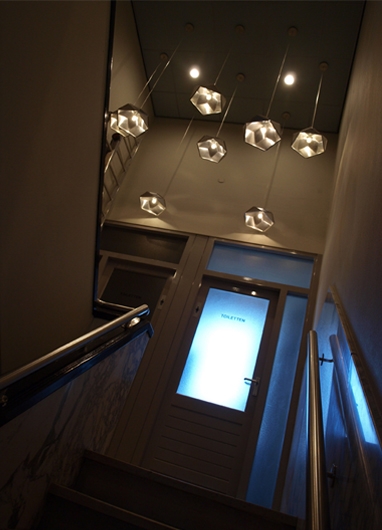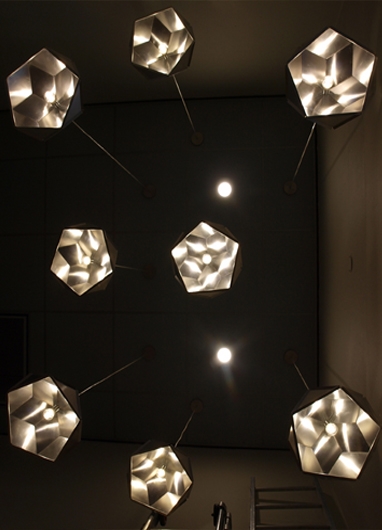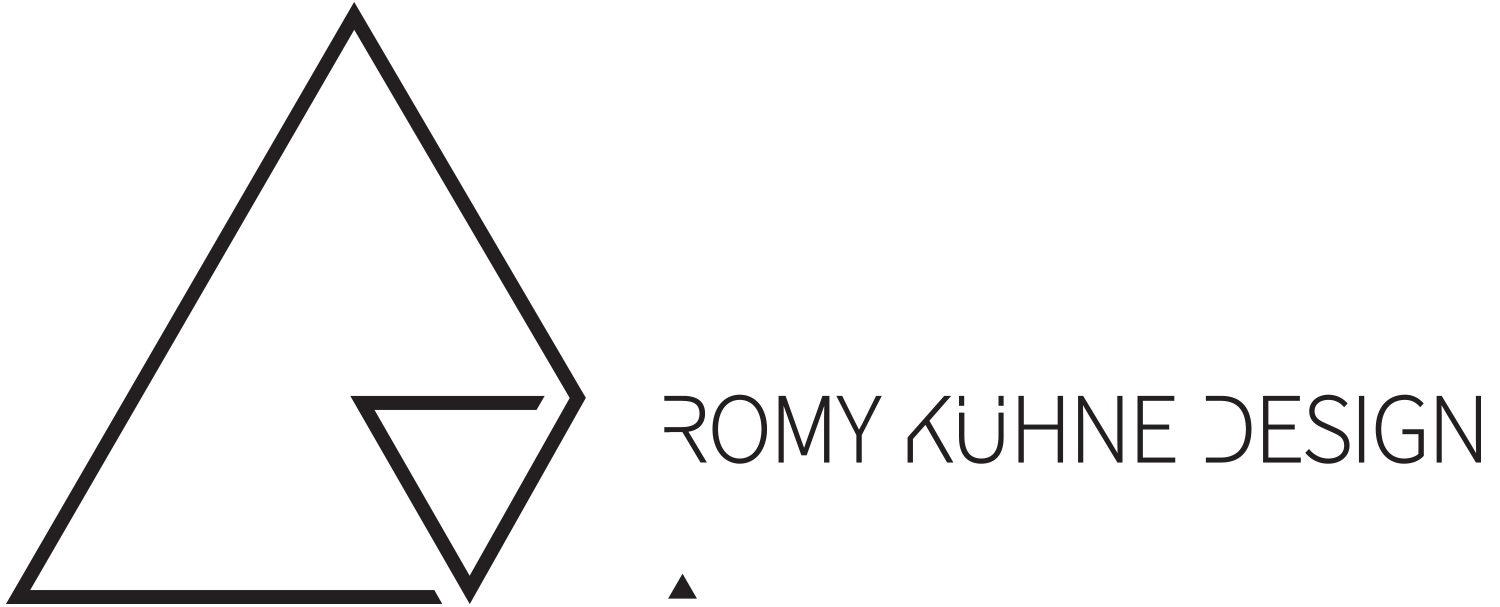Lighting plan Lighting Plan Entree Minervahuis
Project: Stair case, entrance Minervahuis II, Meent Rotterdam, the Netherlands
Lampshades: Solid Aluminium by Romy Kühne Design
As a follow-up from the lighting plan for the board rooms and canteen of “Van Traa Advocaten” we were asked to do the lighting for the staircase and entrance hall of the building in which their office is located. “het Minervahuis”.
The office, situated on the fourth floor of the building was often overlooked by visitors and the staircase was very dark. So van Traa wanted an Eye catching lighting object to attract attention to their entrance and lighten up the staircase.
In style with the Industrial looking lighting plan we did for their office, we made a large cloud of aluminum, custom made fixtures we called the “Solid lampshade”. And this is the result!
