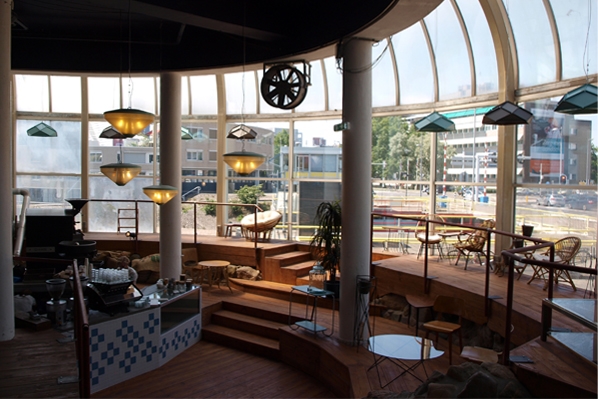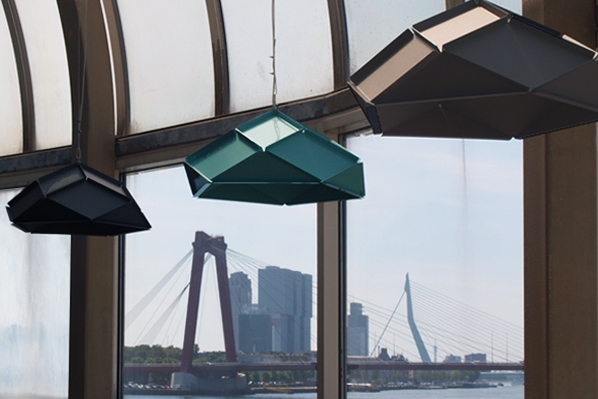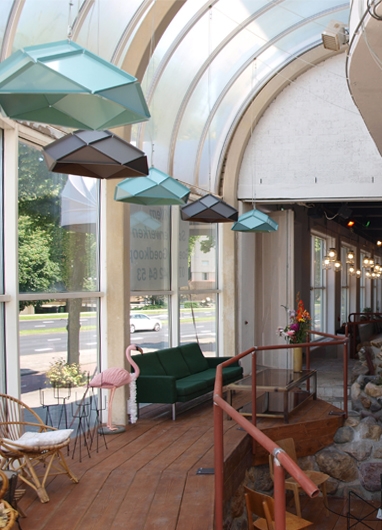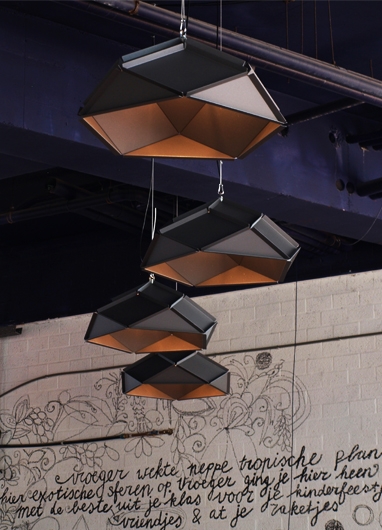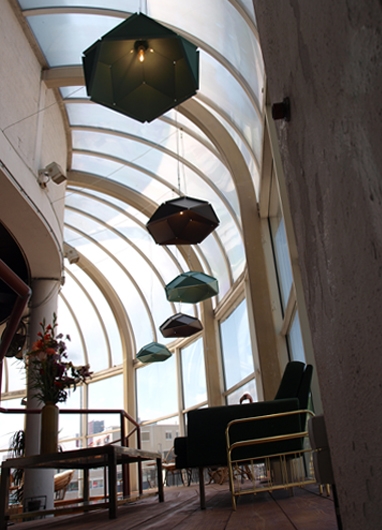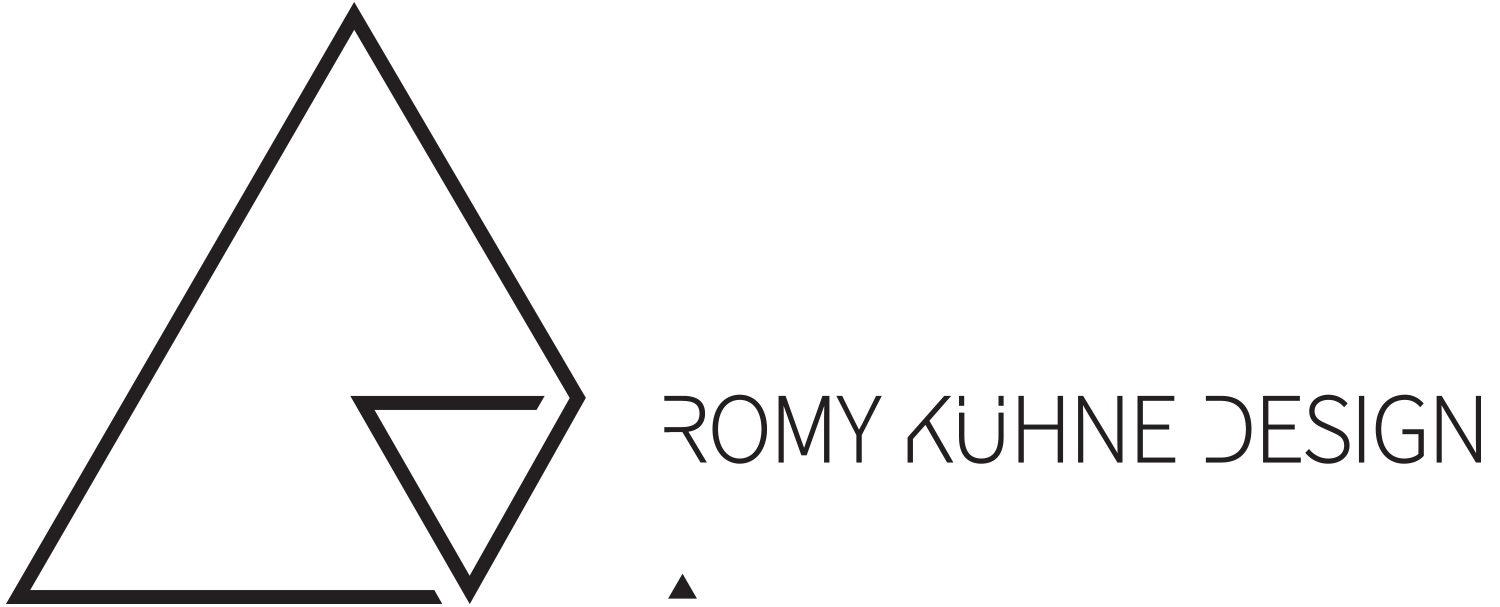Lighting plan Aloha Bar Rotterdam
Project: Aloha Bar, Rotterdam, the Netherlands
Interior Design: Aloha Bar
Lampshades: Solid XL by Romy Kühne Design
Lightplanning & Installation: Romy Kühne Design
One of our most challenging lighting projects was the lightplan for Aloha Bar Rotterdam. This restaurant bar, build in the former wildwaterslide of the declined old swimmingparadise Tropicana in Rotterdam, was moving in permanently after a succesfull pop-up try out.
The interior builder Joost Pauwelussen asked us to do the Lighting for this project. While we were a great fan of the Tropicana building that has been abandoned for years, we loved to cooperate in giving this building a fresh new purpose so we said yess.
The building with it’s strong character and ambiance was fantastic, so an idea for the look and feel of the lighting plan immediately grew and after a consultation with owner of ALoha Bar,Femke Snijders, a plan was quickly made.
We’d provide 22 steel suspended XL Solid Lampshades of our own design to lighten the restaurant space, helped by some functional wide flood spot lights to highlight the meandering waterslide.
We’d also hang a smal cloud of Suspended fixtures made from old street lanters by the brand “De Oplichters” low in the middle of the coffee bar space to define this space. And in front of the front window facade of the waterslide we had to make a budget, home-made solution to lighten op the windows to show the restaurant was open for public, using glass pots to create fixtures.
Finally we planned a 45meter long Lighting curtain to put up around the concrete core that was standing in the middle of the huge space deviding the restaurant from the former waterslide.
A layed back, loose design, appearing simple and random to fit the underground vibe of the bar and space, but that’s when the challenge started; The installation. Due to it’s former function as a wild water slide, the floor was extremely uneven and bumpy. There was no space and possibility to put a scaffolding and the hight of the space varying from 4 to approx 8 meters combined with the “vintage” state of the concrete ceiling made this installation a difficult job. But here it is, the result! A challenging, creative, yet very rewarding project for us on one of the most beautiful spots on the river “de maas” in Rotterdam.
